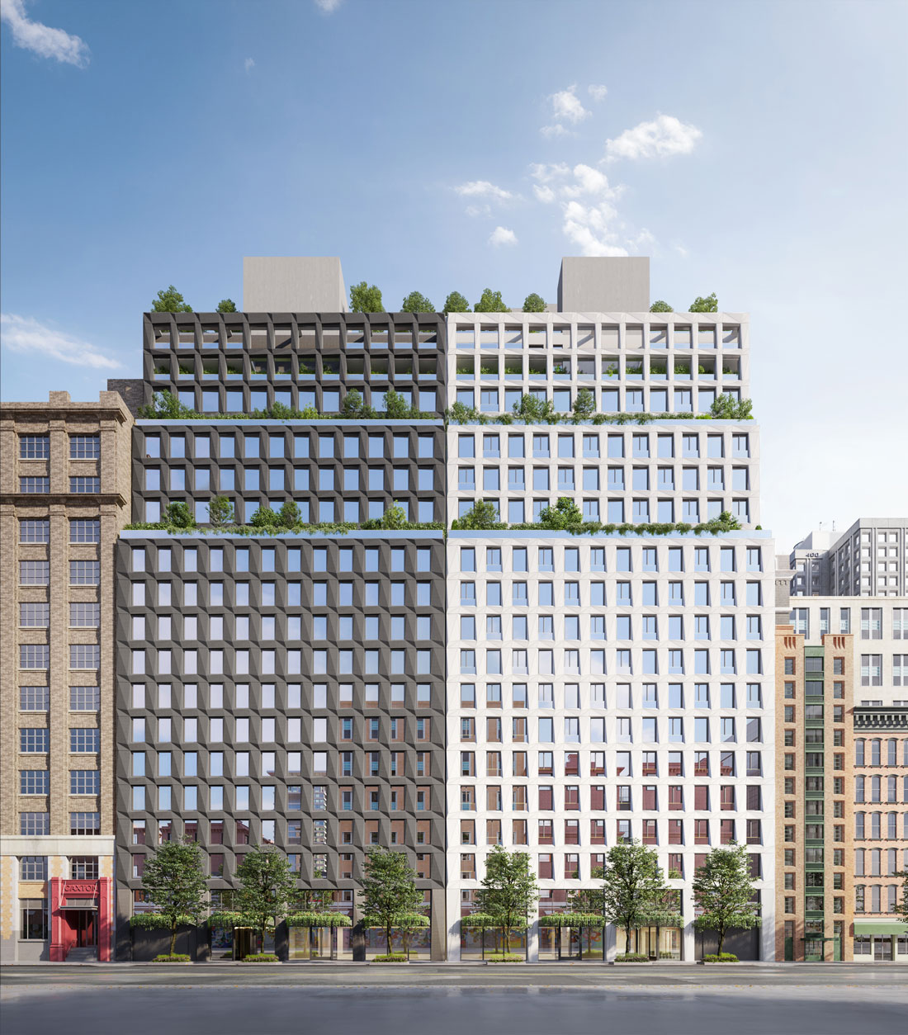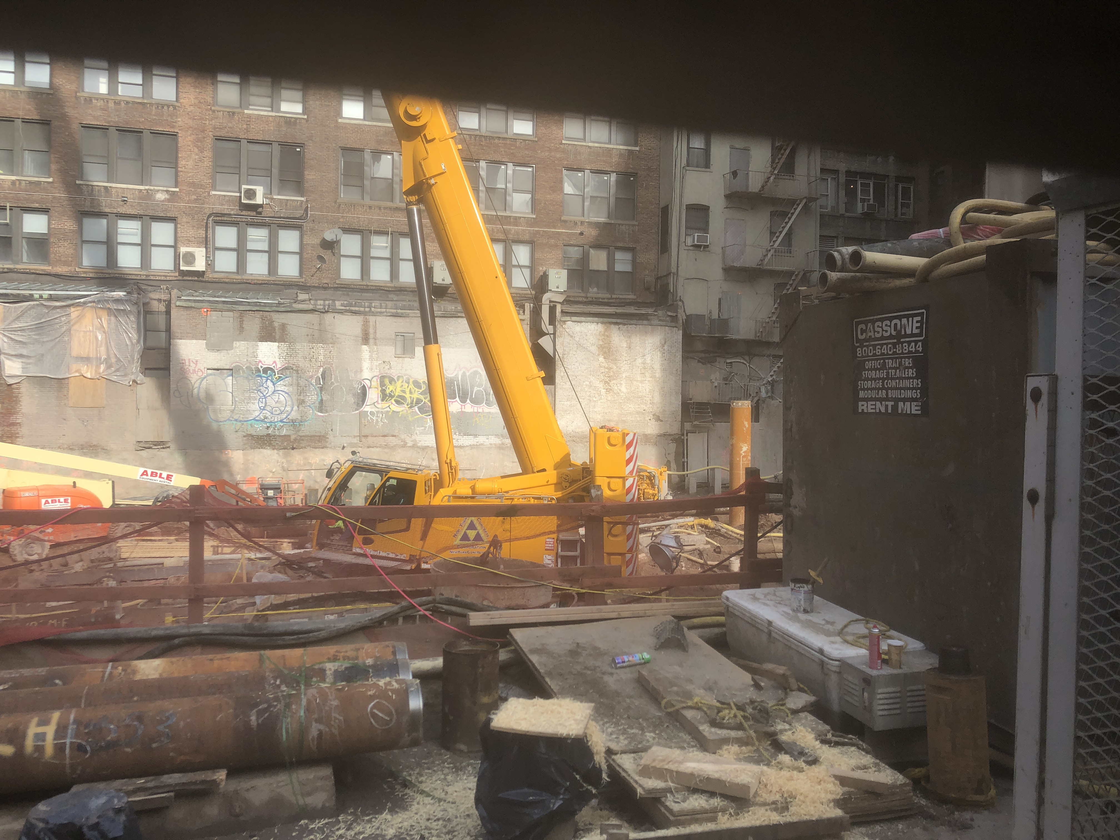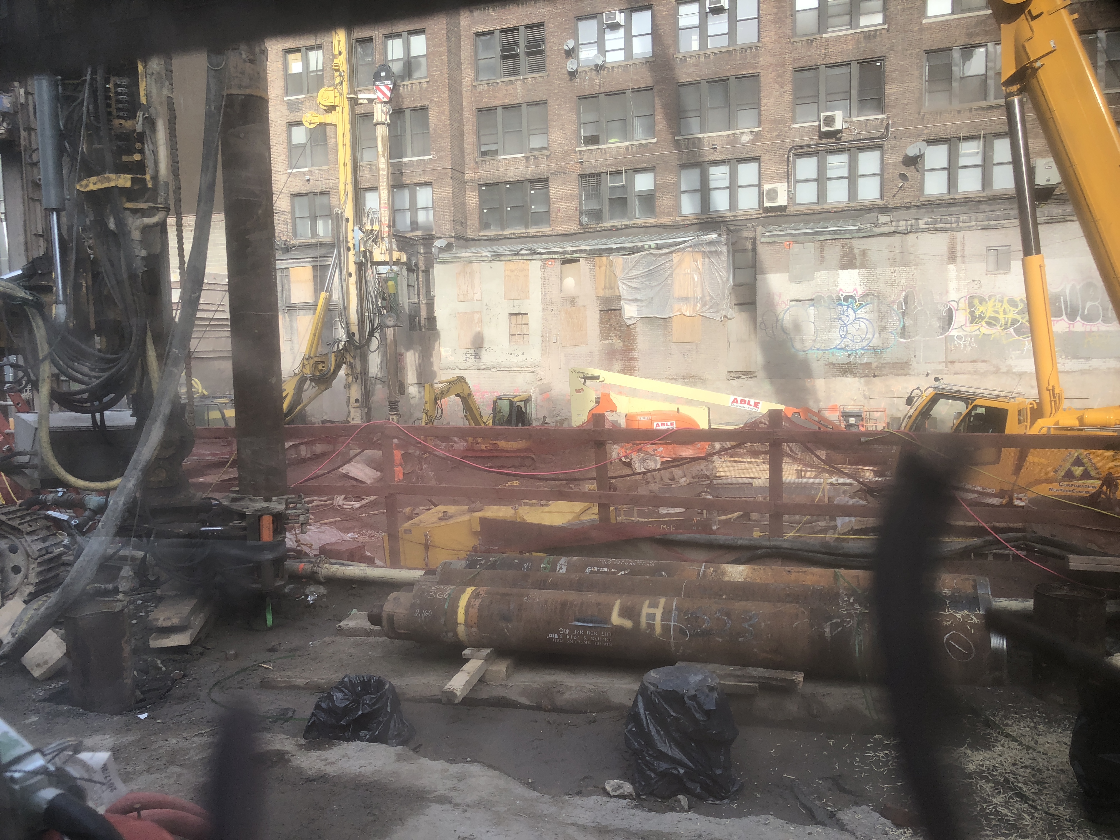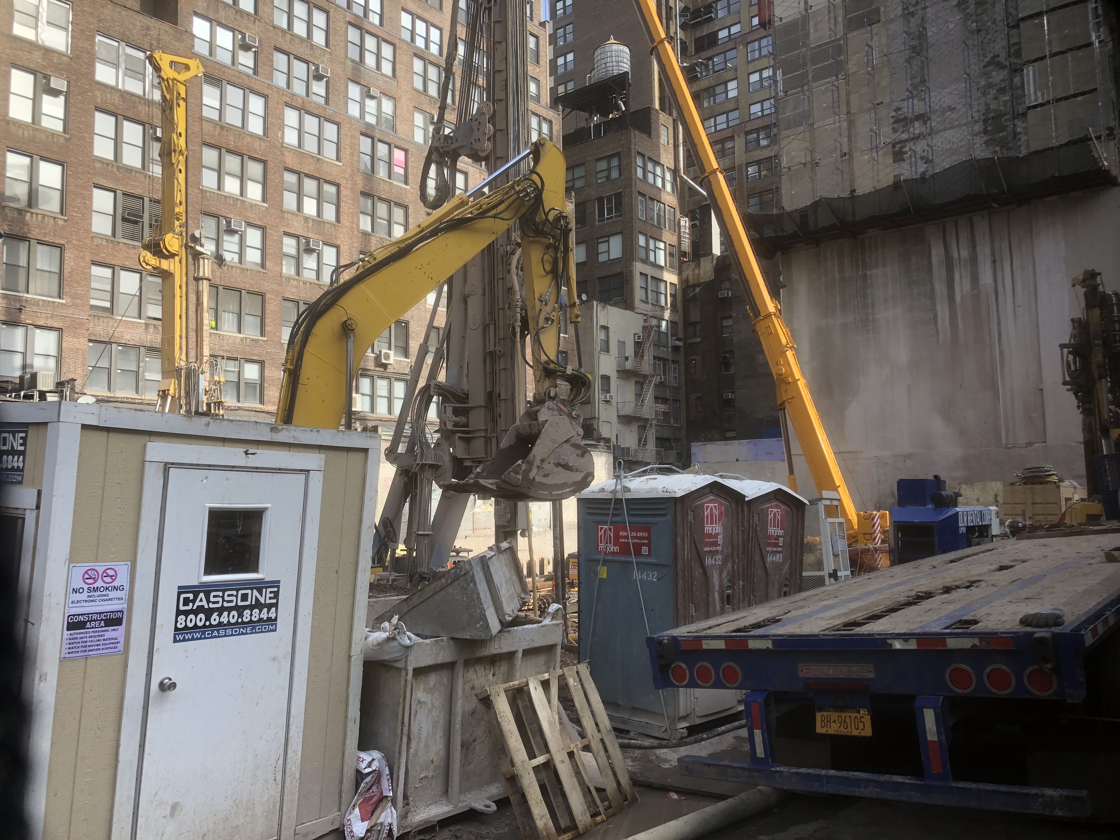
Recent photos from the site show the extent of the work being done for the upcoming foundations for the two structures:
Both components will incorporate an even grid of large square-shaped windows and two setbacks towards the upper half of each structure, culminating with a flat rooftop. The exterior panels in between the windows are sloped and sculpted, adding a play of shadow to the exterior envelope. The two buildings both carry this design pattern, but are individually distinguished by a light-colored and dark-colored palette. Landscaped setbacks will become the outdoor terraces for some of the residential units.
Inside, plans call for 112 rental units and 87 condominiums, with amenities including a fitness center and spa, a rooftop deck, and bicycle storage.
There have been a number of changes to the design of the towers, with several old schemes incorporating a cantilever over a neighboring tenement building. On the bottom floor, there will be about 20,000 square feet of retail space that spans both components of the new project. When completed, the sheer size and bulk of both buildings will make a modest impact on the neighbrohood compared to the old low-rise buildings that once stood on the site. Views of Madison Square Garden and Lower Manhattan can be seen from the future rooftop space.
A completion date was previously set for 2019, but might be pushed to sometime towards the latter half of 2020.


