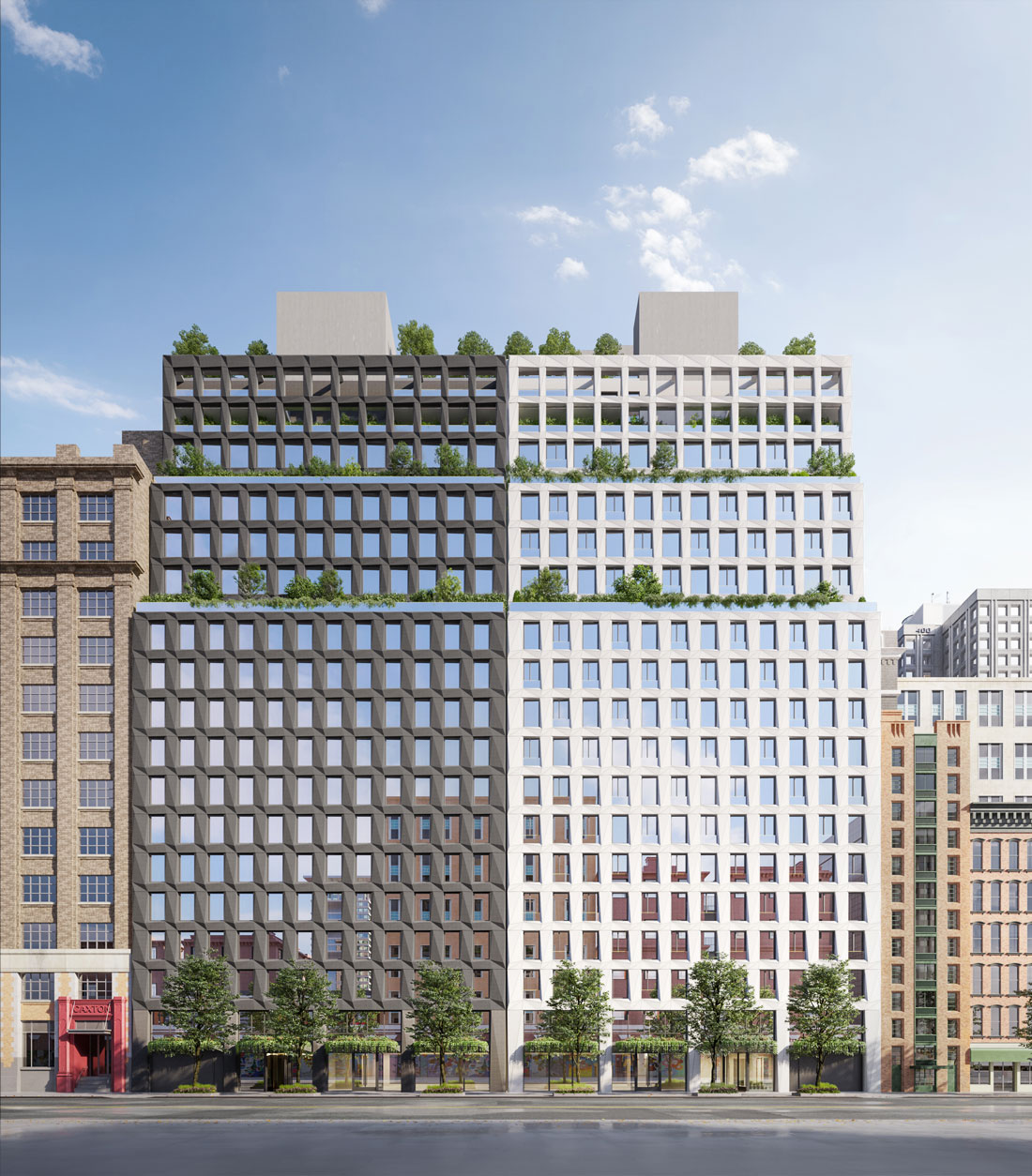
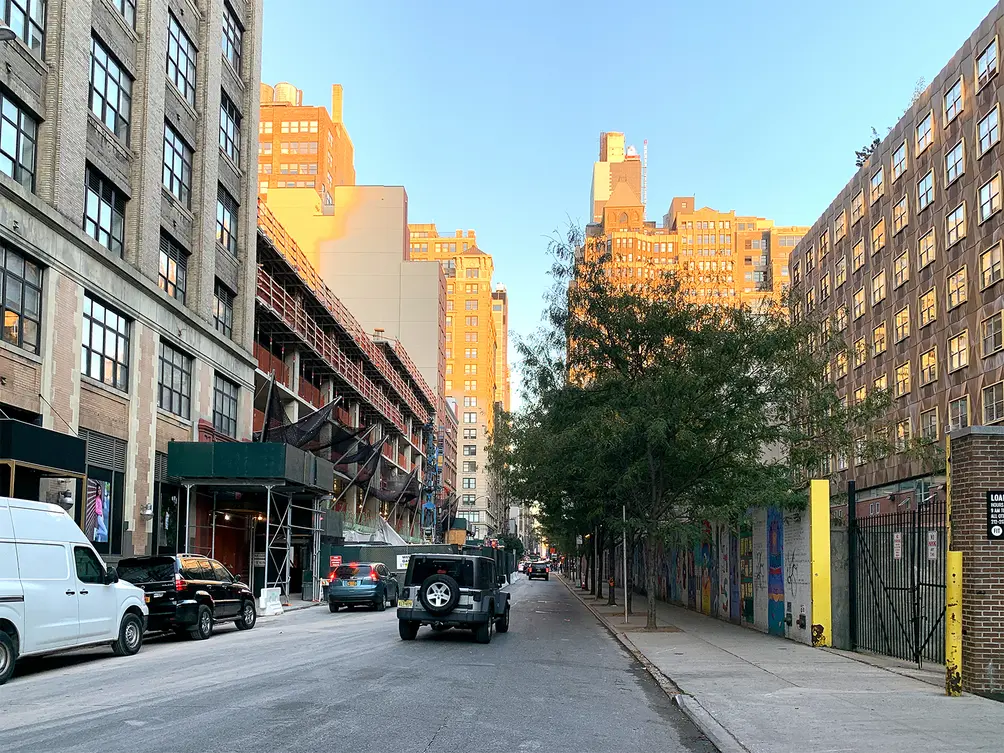
As of early October the handsome development is already four floors up (CityRealty)
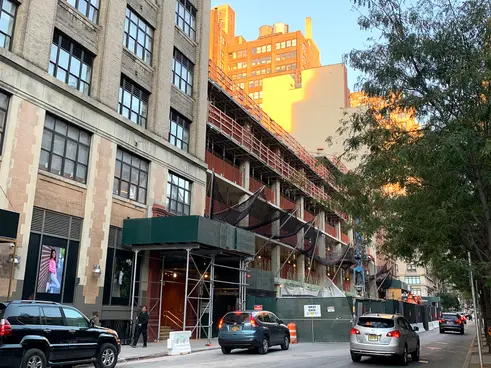
Looking east down 28th Street
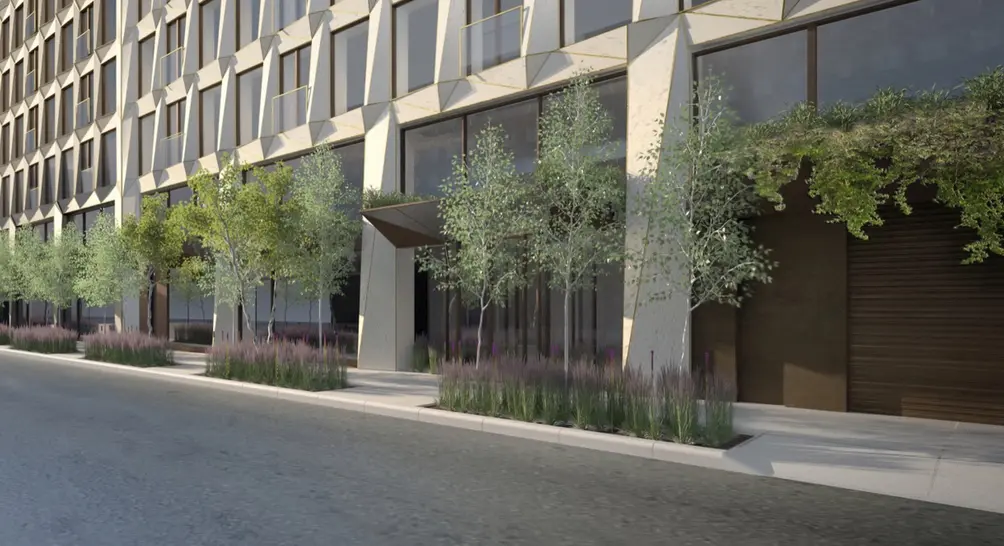
Renderings showing the treatment of the ground floor
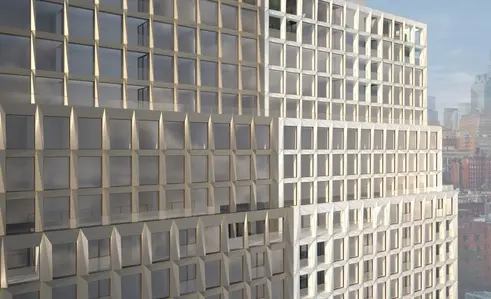
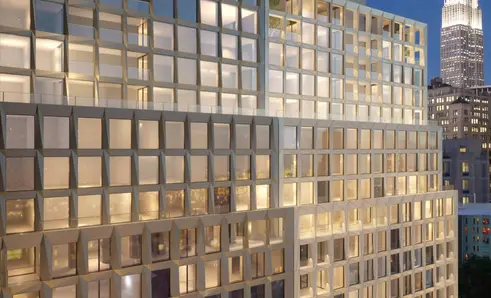
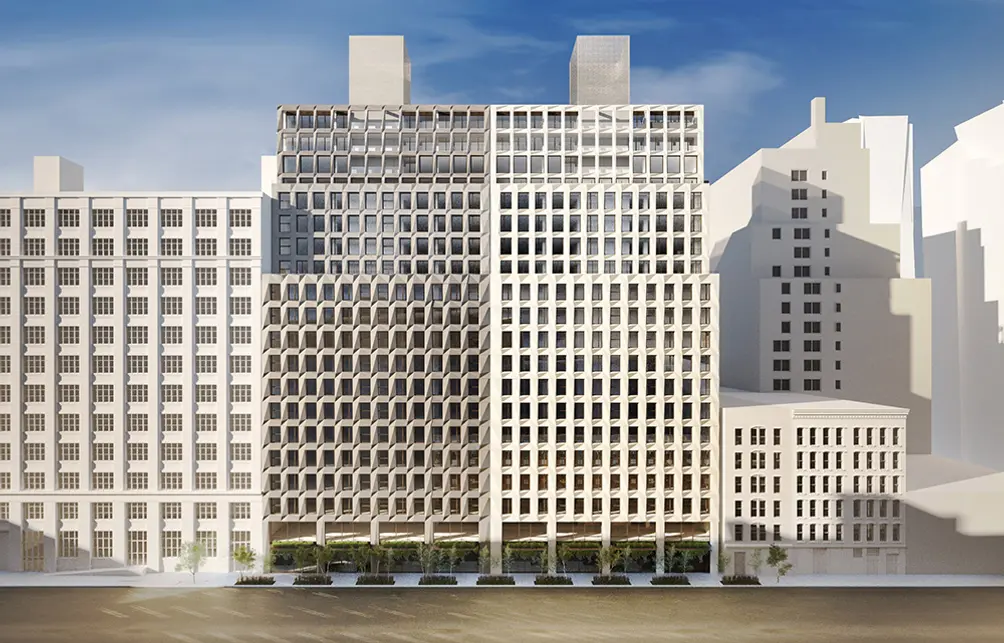
The rezoned blocks, between West 28th and 30th Streets, are primely situated south of Penn Station/Madison Square Garden, two avenues west of the High Line, and close to Whole Foods and FIT. An alphabet soup of subway/commuter lines can be had within walking distance.

Google Earth aerial showing location of HAP Eight

According to Viele map of 1865 which shows Manhattan’s original topography and shoreline, a stream once ran through the site of HAP Eight (shown red). This likely explains the arduous excavation work taking place.
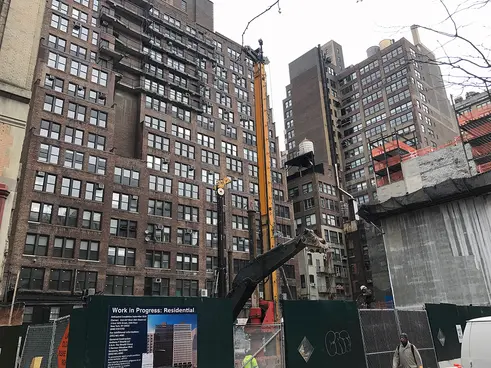
The arduous foundation phase back in mid-April 2018 (CityRealty)