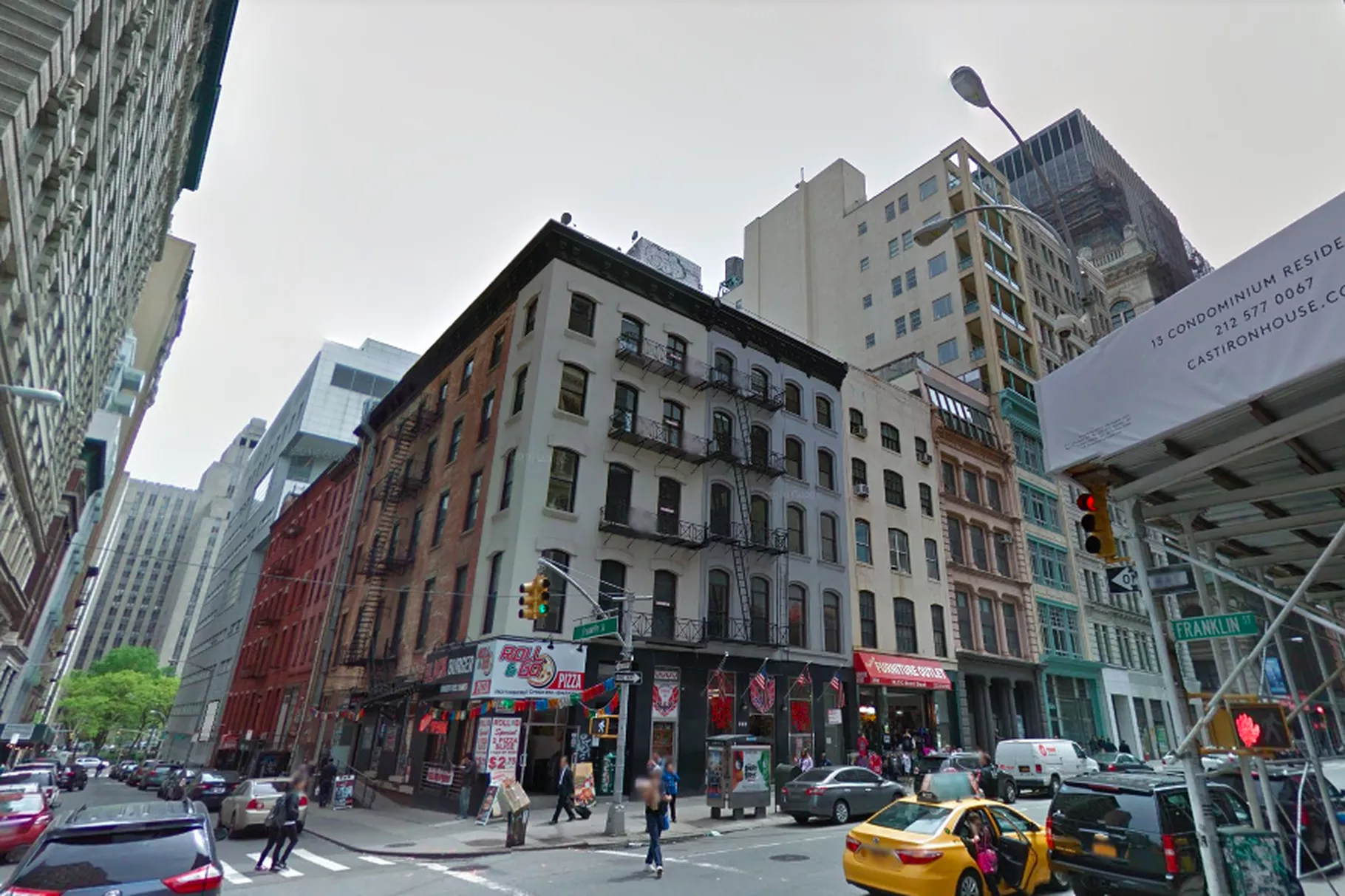
Six months after developer HAP Investments put down $46 million on a corner site in Tribeca, plans have emerged for a 19-story condo building to be designed by CetraRuddy. YIMBY first reported on the development plans, which will see the creation of 41 condos at the intersection of Franklin Street and Broadway.
Plans filed with the city’s Department of Buildings reveal that the residential space at 65 Franklin Street will span a little over 74,000 square feet, which means apartments here will average a generous 1,800 square feet. Plans also call for a little over 3,000 square feet of commercial space.
Amenities announced as part of the development plans include a fitness room, a swimming pool, automated parking, a bike room that fits 21 bicycles, a laundry room, and an outdoor terrace.
A couple of five-story buildings currently exist at this site, and will presumably be demolished to make way for the new condo project. YIMBY also got its hands on a rendering for the development, but we’re still waiting on confirmation from the architect to see if this is the most current version.